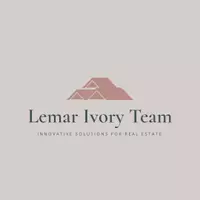$340,000
$368,400
7.7%For more information regarding the value of a property, please contact us for a free consultation.
4 Beds
3 Baths
2,632 SqFt
SOLD DATE : 07/30/2024
Key Details
Sold Price $340,000
Property Type Single Family Home
Sub Type Single Family Residence
Listing Status Sold
Purchase Type For Sale
Square Footage 2,632 sqft
Price per Sqft $129
Subdivision Sonoran Ranch Estates
MLS Listing ID 22413214
Sold Date 07/30/24
Style Contemporary,Mediterranean
Bedrooms 4
Full Baths 3
HOA Y/N Yes
Year Built 2019
Annual Tax Amount $2,829
Tax Year 2023
Lot Size 5,063 Sqft
Acres 0.12
Property Sub-Type Single Family Residence
Property Description
Welcome to this beautiful, move-in ready, large 4-bedroom + loft two-story home in the desirable Sonoran Ranch community. Perfect for first-time homebuyers, this residence features an upgraded kitchen with stainless-steel appliances, including a gas range/oven and a stainless-steel side-by-side refrigerator, complemented by cherry kitchen cabinets. Located in a safe neighborhood, the home offers miles of walking trails, a park with a playground, and a spacious picnic area, all just minutes away from Casino Del Sol.This spacious home combines comfort and style, providing the ideal setting for your family's enjoyment. Don't miss out on the opportunity to make this your dream home. With its prime location and exceptional features, this property won't last long. Act now and schedule your
Location
State AZ
County Pima
Area Southwest
Zoning Pima County - CR4
Rooms
Other Rooms Loft
Guest Accommodations None
Dining Room Dining Area, Great Room
Kitchen Dishwasher, Exhaust Fan, Garbage Disposal, Gas Range, Microwave, Refrigerator
Interior
Interior Features Dual Pane Windows, ENERGY STAR Qualified Windows, Low Emissivity Windows, Split Bedroom Plan, Storage, Walk In Closet(s), Whl Hse Air Filt Sys
Hot Water Natural Gas
Heating Forced Air, Natural Gas
Cooling Central Air
Flooring Carpet
Fireplaces Type None
Fireplace N
Laundry Laundry Room
Exterior
Exterior Feature None
Parking Features Attached Garage/Carport
Garage Spaces 2.0
Fence Block
Community Features Park, Walking Trail
View Mountains
Roof Type Tile
Accessibility Wide Doorways, Wide Hallways
Road Frontage Paved
Private Pool No
Building
Lot Description Subdivided
Story Two
Sewer Connected
Water City
Level or Stories Two
Schools
Elementary Schools Vesey
Middle Schools Valencia
High Schools Cholla
School District Tusd
Others
Senior Community No
Acceptable Financing Cash, FHA, Seller Concessions, Submit, VA
Horse Property No
Listing Terms Cash, FHA, Seller Concessions, Submit, VA
Special Listing Condition None
Read Less Info
Want to know what your home might be worth? Contact us for a FREE valuation!

Our team is ready to help you sell your home for the highest possible price ASAP

Copyright 2025 MLS of Southern Arizona
Bought with Main Street Renewal, LLC
"My job is to find and attract mastery-based agents to the office, protect the culture, and make sure everyone is happy! "







