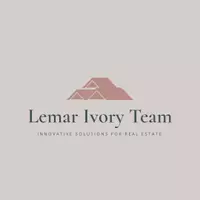$335,000
$335,000
For more information regarding the value of a property, please contact us for a free consultation.
2 Beds
2 Baths
1,409 SqFt
SOLD DATE : 04/22/2025
Key Details
Sold Price $335,000
Property Type Condo
Sub Type Condominium
Listing Status Sold
Purchase Type For Sale
Square Footage 1,409 sqft
Price per Sqft $237
Subdivision Dakotah Hills Condominium
MLS Listing ID 22508189
Sold Date 04/22/25
Style Contemporary
Bedrooms 2
Full Baths 2
HOA Fees $298/mo
HOA Y/N Yes
Year Built 1986
Annual Tax Amount $1,885
Tax Year 2025
Lot Size 871 Sqft
Acres 0.02
Property Sub-Type Condominium
Property Description
Stunning gated condo located in the heart of Catalina Foothills. Enter your private courtyard off the living room and guest bedroom. The living room has expansive ceilings with a wood burning fireplace for a cozy ambiance. Offering 2 large bedrooms, 2 full bathrooms, and a lofted living space that would make the perfect office, exercise room or second living room. One of only condos in the community with no neighbors above or below. The kitchen features an oversized island offering plenty of prep space, newer stainless-steel appliances and granite countertops. This condo has been meticulously updated, with a fine attention to detail. New A/C and water heater in 2024, recently painted with all new hardware, lighting and bathroom fixtures. The community is gated with a pool and spa.
Location
State AZ
County Pima
Area North
Zoning Pima County - CR1
Rooms
Other Rooms Loft
Guest Accommodations None
Dining Room Dining Area
Kitchen Dishwasher, Electric Oven, Electric Range, Energy Star Qualified Dishwasher, Energy Star Qualified Refrigerator, Garbage Disposal, Microwave, Refrigerator
Interior
Interior Features Ceiling Fan(s), Central Vacuum, Garden Window, High Ceilings 9+, Skylight(s), Skylights, Split Bedroom Plan
Hot Water Electric, Energy Star Qualified Water Heater
Heating ENERGY STAR/ACCA RSI Qualified Installation, Forced Air, Heat Pump
Cooling Central Air, ENERGY STAR Qualified Equipment
Flooring Ceramic Tile, Engineered Wood
Fireplaces Number 1
Fireplaces Type Wood Burning
Fireplace Y
Laundry Dryer, In Bathroom, Laundry Closet, Washer
Exterior
Exterior Feature None
Parking Features None
Fence Stucco Finish
Community Features Gated
Amenities Available Maintenance, Pool, Spa/Hot Tub
View None
Roof Type Built-Up - Reflect,Shingle
Accessibility None
Road Frontage Chip/Seal
Private Pool Yes
Building
Lot Description East/West Exposure
Story Two
Sewer Connected
Water City
Level or Stories Two
Schools
Elementary Schools Sunrise Drive
Middle Schools Orange Grove
High Schools Catalina Fthls
School District Catalina Foothills
Others
Senior Community No
Acceptable Financing Cash, Conventional, VA
Horse Property No
Listing Terms Cash, Conventional, VA
Special Listing Condition None
Read Less Info
Want to know what your home might be worth? Contact us for a FREE valuation!

Our team is ready to help you sell your home for the highest possible price ASAP

Copyright 2025 MLS of Southern Arizona
Bought with OMNI Homes International
"My job is to find and attract mastery-based agents to the office, protect the culture, and make sure everyone is happy! "







