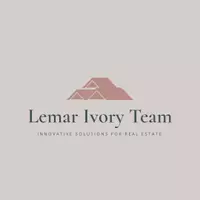$560,000
$599,000
6.5%For more information regarding the value of a property, please contact us for a free consultation.
2 Beds
3 Baths
2,072 SqFt
SOLD DATE : 05/19/2025
Key Details
Sold Price $560,000
Property Type Single Family Home
Sub Type Single Family Residence
Listing Status Sold
Purchase Type For Sale
Square Footage 2,072 sqft
Price per Sqft $270
Subdivision Saddlebrooke Ranch
MLS Listing ID 22503913
Sold Date 05/19/25
Style Contemporary
Bedrooms 2
Full Baths 2
Half Baths 1
HOA Fees $276/mo
HOA Y/N Yes
Year Built 2012
Annual Tax Amount $3,083
Tax Year 2024
Lot Size 8,276 Sqft
Acres 0.19
Property Sub-Type Single Family Residence
Property Description
Discover your new desert dwelling in the vibrant 55+ community of SaddleBrooke Ranch! This 2,072 sq. ft. residence features two spacious bedrooms plus a den, and a stunning updated kitchen with custom cabinetry, Granite slab counters, a tiled backsplash & gas cooktop. The corner lot offers views of the golf course and mountains, as it sits near the #10 tee box. Enjoy the low maintenance, professionally landscaped rear yard with a gas fireplace, cactus stone fountain, a full-length covered patio, and a patio grill which is included in the sale. Steps away from the fitness club and tennis courts, making it perfect for an active lifestyle. The 2.5 garage has built-in storage for recreational gear + a golf cart. The golf cart and some furniture & artwork are included in the sale!
Location
State AZ
County Pinal
Area Upper Northwest
Zoning Pinal County - CR3
Rooms
Other Rooms Den
Guest Accommodations None
Dining Room Breakfast Bar, Dining Area
Kitchen Convection Oven, Dishwasher, Garbage Disposal, Gas Cooktop, Island
Interior
Interior Features Ceiling Fan(s), Dual Pane Windows, High Ceilings 9+, Skylights, Split Bedroom Plan, Walk In Closet(s)
Hot Water Natural Gas
Heating Forced Air, Natural Gas
Cooling Ceiling Fans, Central Air
Flooring Carpet, Ceramic Tile
Fireplaces Number 1
Fireplaces Type Gas
Fireplace N
Laundry Laundry Room, Storage
Exterior
Exterior Feature BBQ-Built-In, Courtyard
Parking Features Attached Garage Cabinets, Attached Garage/Carport, Electric Door Opener
Garage Spaces 2.5
Fence View Fence
Community Features Exercise Facilities, Gated, Golf, Pickleball, Pool, Rec Center, Sidewalks, Spa, Street Lights, Tennis Courts
Amenities Available Clubhouse, Park, Pickleball, Pool, Recreation Room, Security, Spa/Hot Tub, Tennis Courts
View Golf Course, Mountains
Roof Type Tile
Accessibility None
Road Frontage Paved
Private Pool No
Building
Lot Description Borders Common Area, Corner Lot, North/South Exposure, On Golf Course, Subdivided
Story One
Sewer Connected
Water Water Company
Level or Stories One
Schools
Elementary Schools Other
Middle Schools Other
High Schools Other
School District Other
Others
Senior Community Yes
Acceptable Financing Cash, Conventional, FHA, VA
Horse Property No
Listing Terms Cash, Conventional, FHA, VA
Special Listing Condition None
Read Less Info
Want to know what your home might be worth? Contact us for a FREE valuation!

Our team is ready to help you sell your home for the highest possible price ASAP

Copyright 2025 MLS of Southern Arizona
Bought with Non-Member Office
"My job is to find and attract mastery-based agents to the office, protect the culture, and make sure everyone is happy! "







